To showcase his love for organic agriculture, the Gujarat-based farmer approached Grid Architects to design a sustainable, eco friendly, unique office space for him
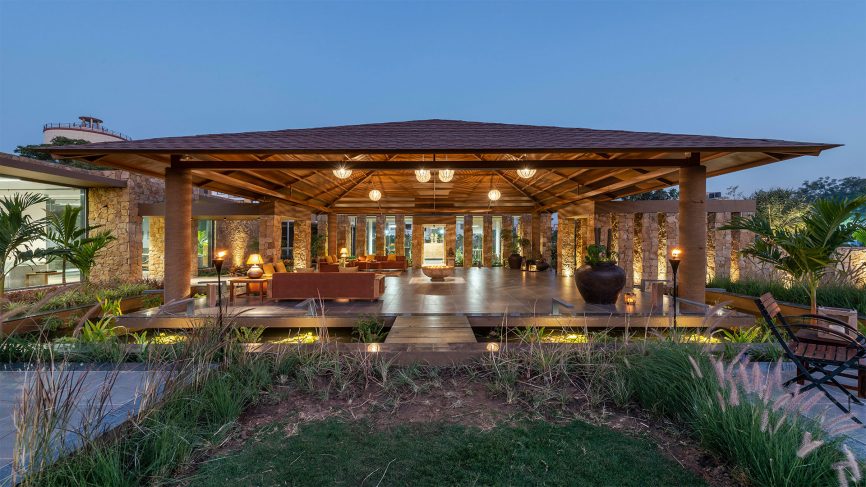
The client, a simple farmer approached architect Snehal Suthar, from The Grid Architects to create an office, which reflected his personality. The client was habituated to working in natural environments. Therefore, nature was to be an integral part of the architectural design of his Gandhinagar, Gujarat office. The client’s brief was clear—he wanted a workspace that was one with nature and had an open and sustainable design. He desired a space that showcased his passion for organic and sustainable agriculture, and was relaxed and welcoming.
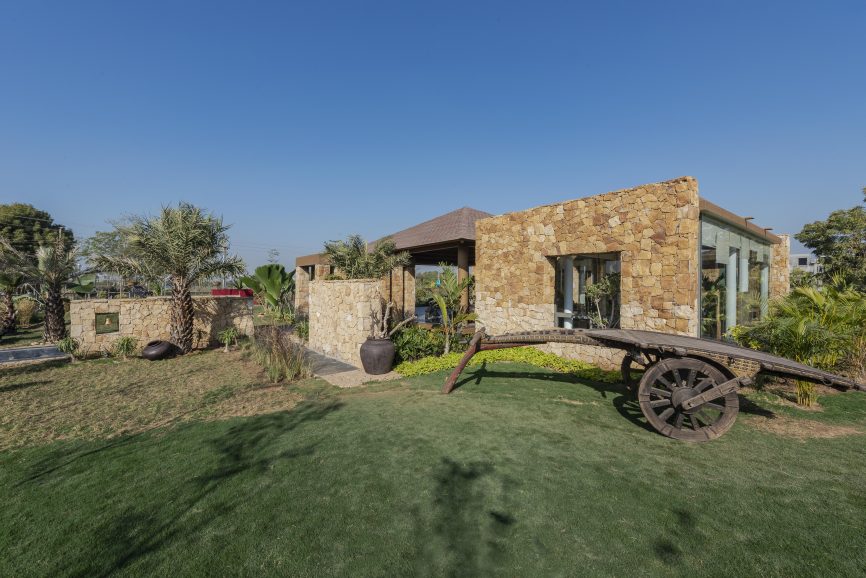
The Grid Architects, Gujarat | An Inventive Workspace
A narrow passageway created of yellow sandstone bricks, leads to a courtyard-like informal space. This place has comfortable sofas, lamps and lanterns, and is fringed with greenery and a water body, creating a warm and welcoming vibe right at the onset. This area is connected to a well-landscaped garden by mini bridges and leads to the main office and private consultation room. The garden has multiple benches and chairs serving as alternate seating areas.
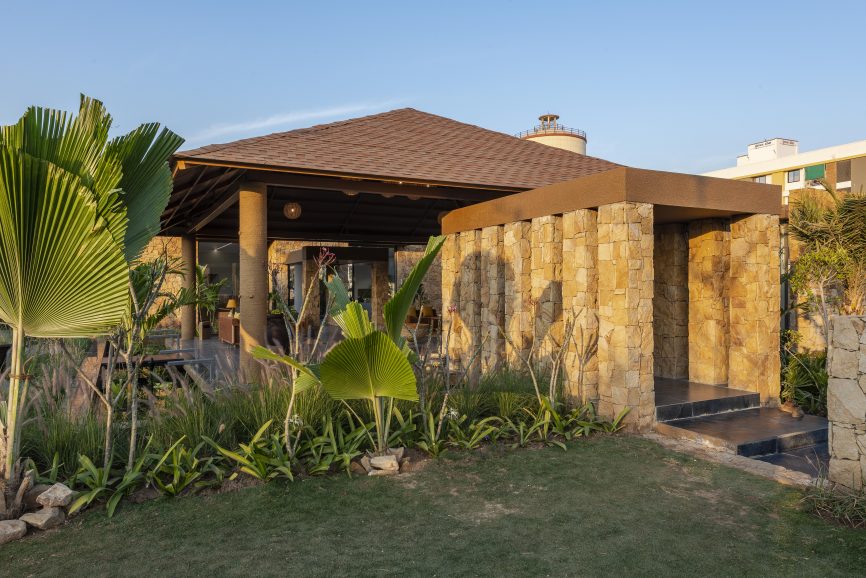
The private consultation room is fully enclosed by glass walls, which offers privacy, and at the same time makes one feel like they are sitting in the verdant garden. Corridors join the private consultation room to the main office which is connected to a water body, as well as an aquamarine breakout wall to enable breeze to enter the office. The serene water body has lotuses, fish and turtles. Employing a subtle interaction of light, water and geometry, the office provides a unique ambience. The atmosphere of the office changes depending on where the sun is, and is completely different at night. At night when the lanterns with golden tones switch on, the setting of the office changes to being more warm and cosy.
The Grid Architects, Gujarat: Open and Sustainable Design
Suthar realised that it was essential for the office to reflect her client’s character and legacy. A bullock cart and vibrant clay pots and accents were placed throughout the workspace. The office has an open-plan design, with cabins created by glass doors reflecting the client’s desire for openness. The architectural layout was based on a simple grid plan, with the building itself elevated on a platform, flowing into the surrounding landscape and water body. Moreover, the office was created in such a way so as to protect it from Gandhinagar’s hot summer. This was done through raised landscaping and planting tall trees to shade the southwest side of the office. A sloping roof was added, which subtly references local architecture. Additionally, only LED light fixtures and environment-friendly paints were used, and all materials were locally sourced or locally crafted.
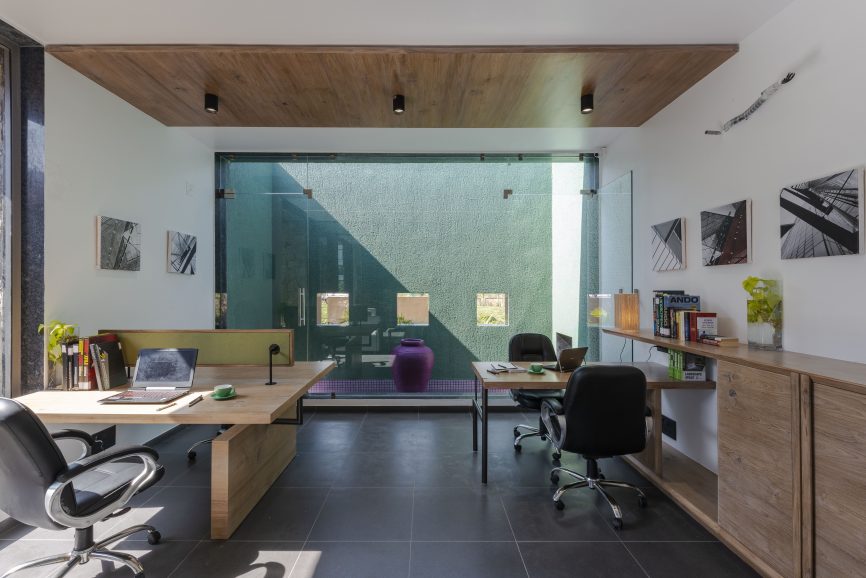
The Grid Architects, Gujarat: One with nature
The material palette of the office is dominated by a striking juxtaposition of yellow sandstone, black flooring and glass doors. Since the office is a farmer’s workspace, nature is central to the design. Native species of trees were strategically selected and placed throughout the office. “The design strategy was to aspire for a space that is truly your own, with a warm ambience. The entire office feels open and light. Reflecting the philosophy of sustainability and surrounded by greens, it exudes a comforting vibe,” says Suthar. The balanced use of materials and textures, a unified design aesthetic, and a seamless blend of a natural palette and contemporary interiors creates a unique workspace.
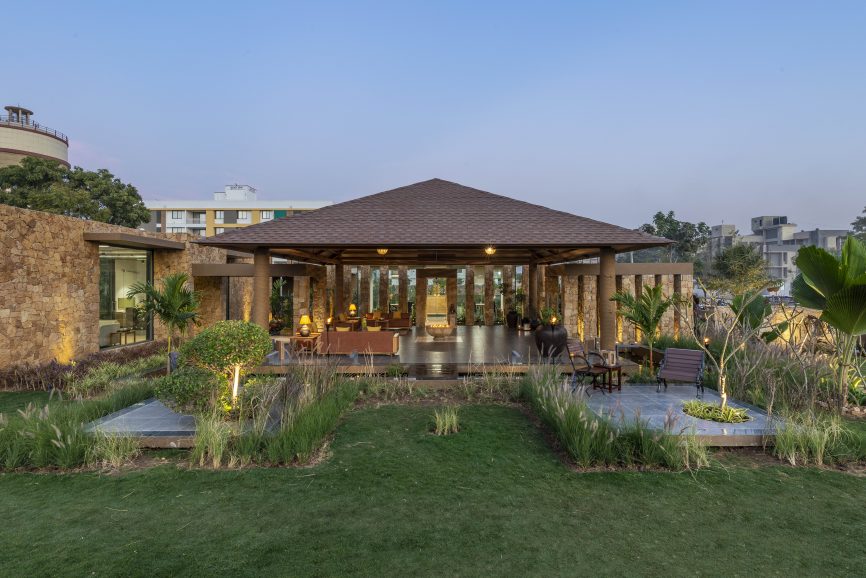
Article Credit: AD
